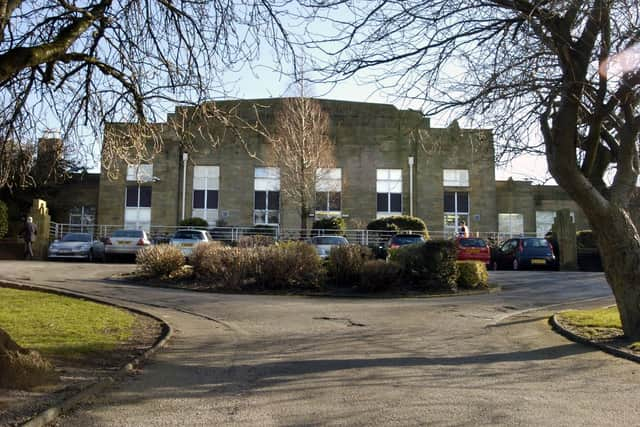Demolition to be finalised to pave way for housing plans on site of former Skerton High School in Lancaster
and live on Freeview channel 276
Lancaster City Council completed the purchase of the building in July, paving the way for the building of around 130 new affordable homes to rent.
Skerton High closed in 2014 after being deemed surplus to requirements by Lancashire County Council due to dwindling pupil numbers.
Advertisement
Hide AdAdvertisement
Hide AdThe original school building was erected in the 1930s and was designed in the modernist style.


It forms an important and prominent building, and the original Art Deco building has been extended several times over different architectural periods.
The playing fields are protected as designated open space in the adopted Local Plan.
Only two buildings associated with the secondary school remain in use and have been re-occupied by Chadwick High School.
Advertisement
Hide AdAdvertisement
Hide AdThe remaining parts of the site (both buildings and playing fields) have been vacant and disused since the school closed.
To give the site a new lease of life, and as part of wider plans to improve the Mainway estate, the city council decided to buy the building and the surrounding grounds.
Following approval by the Secretary of State for Education, the purchase was completed, meaning that works to prepare the site for development can take place.
The council has committed to retaining the cherry trees which line the entrance way and the playing fields at the front of the site.
Advertisement
Hide AdAdvertisement
Hide AdThe final proposals are in the process of being put together but are expected to include:
• Three blocks of new, energy efficient flats, making use of the excellent views
• Indoor community space/facilities on the ground floor of one of the blocks
• Three rows of houses, sited on “playable” or pedestrian friendly streets
• Retention of the playing fields and the cherry trees
• Creation of a children’s play park
Advertisement
Hide AdAdvertisement
Hide Ad• Routes into and through the estate forming links between Ryelands Park and the riverside
Constructed in the 1960s, Mainway was refurbished in 1990, but now requires significant investment to address maintenance issues and make it safe and secure for the future.
City councillors will discuss the demolition plans at a planning meeting on December 4.
Officers have recommended approval.