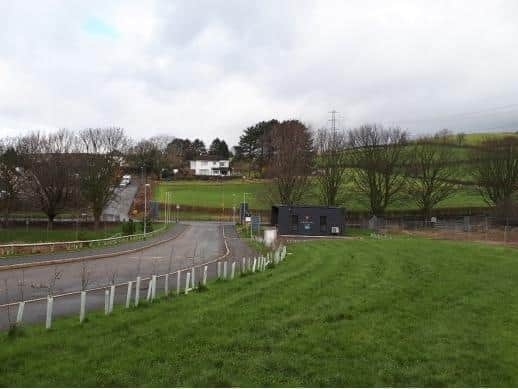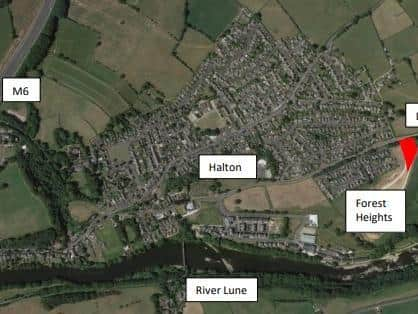Plans go in for seven more homes on new development site in Halton
and live on Freeview channel 276
The seven new two and three bed houses would be situated on the site's current marketing suite and car parking area, at the entrance to the site off Low Road, if planning permission is granted.
But concerns have been raised by some local residents, who say they had not been consulted on the proposals, which they say were not part of the original plans for the site.
Advertisement
Hide AdAdvertisement
Hide AdConcern has also been raised over increased traffic and congestion, further extension to the borders of the village, and building close to overhead power lines.


The Design and Access statement for the application says: "The site is bounded by Low Road to the north, the Forest Heights access road to the west and open countryside to the south-east.
"There is a line of overhead electricity cables to the south-east which limit the extent of the development.
"The site slopes from north to south.
"JMP Architects have been commissioned to prepare a full planning application for the construction of four 3-bed semi detached properties, three 2-bed terrace properties, car parking for 14 vehicles and associated landscaping works.


Advertisement
Hide AdAdvertisement
Hide Ad"The existing trees on the northern boundary will be retained and protected.
"The plans also include hedge planting to reinforce existing biodiversity and ecology corridors.
"The proposed new development will be a continuation of the Forest Heights development and will include housing of a similar scale using similar materials and details.
"The proposal is to build two semi-detached blocks and a terrace of three, to create a street frontage to the road which faces the public open space opposite.
Advertisement
Hide AdAdvertisement
Hide Ad"The gardens to the rear are private and the car parking will be screened by new and existing hedging.
"The proposed linear form of the development will not impact on views from any existing neighbouring properties."