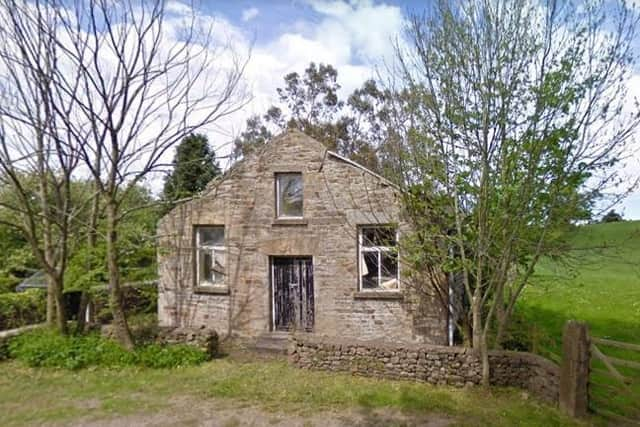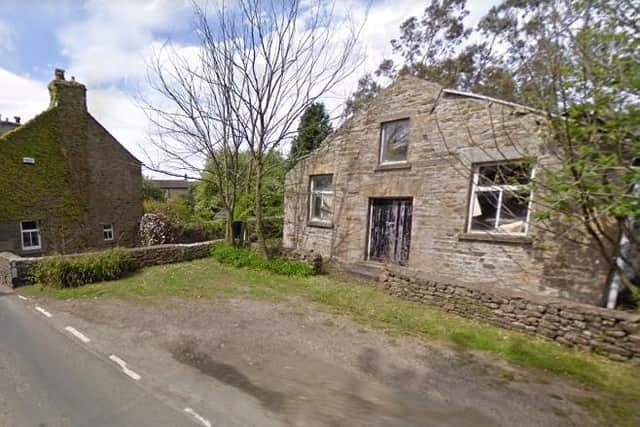Plans to convert 'eyesore' village hall into a house submitted to Lancaster City Council
and live on Freeview channel 276
The planning application states that the existing building has been redundant for a long number of years and as a consequence the building fabric has significantly deteriorated, particularly the roof, of which two thirds has collapsed internally.
The current state of the building is described as "an eyesore within the village setting" and its regeneration will enhance both the site and its much wider context.
Advertisement
Hide AdAdvertisement
Hide AdA previous application to convert the former village hall into a dwelling in 2006 was granted planning consent.


The current planning application also states that the proposal was discussed with the Chairman of Wennington Parish Council. who "assured us that any plans to redevelop the former hall into a single dwelling in a manner that is sensitive to the style and character of the village would, almost certainly, be supported by the Parish Council".
The former Village Hall is described as a dilapidated building that lies on the eastern side of Wennington and borders onto agricultural land. It is bound to the south west by a row of terraced traditional stone built cottages.
The application states: "The proposal calls for the rejuvenation and conversion of the existing building to create a four bedroom detached dwelling.
Advertisement
Hide AdAdvertisement
Hide Ad"The design solution utilises the current building form, resulting in a sympathetic and traditional building detail.


"The proposal calls for the reduction of the existing building footprint, pulling the front elevation further back to allow for parking and turning within the site and removing part of the outrigger to the north west of the building.
"The existing form allows for a two-storey dwelling, with the first floor formed within the roof space."