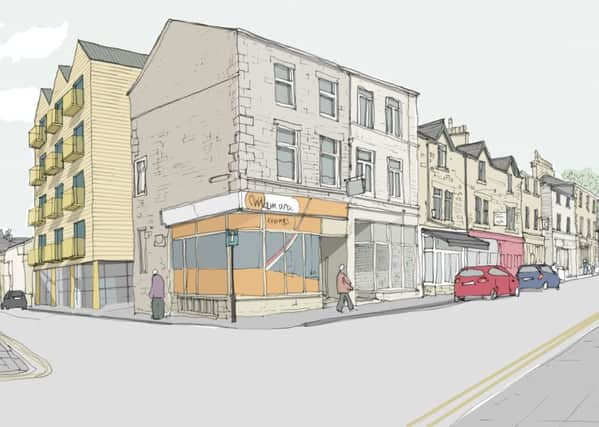Six storey, 42 bed student flats plan for former cinema site


The proposals would see the demolition of the large building between Dalton Square and Mary Street in Lancaster, and the construction of a 42-bed student development on what is currently a vacant site next door to the Dalton Rooms nightclub.
The facade of the building in Dalton Square would be retained and refurbished, with a new retail unit at ground floor level. The proposed building would be six storeys in height at the back facing The Spaghetti House in Mary Street.
Advertisement
Hide AdAdvertisement
Hide AdThe height of the building would remain the same facing Dalton Square.
The plans have been submitted by developer Inayat Munshi, and drawn up by Lancaster based Harrison Pitt Architects.
Director Richard Wooldridge said: “This is an exciting scheme to develop a currently vacant site in the heart of Lancaster.
“The proposed building has been designed to improve the street-scene of Brock Street and Mary Street, whilst reinstating the shopfront to the existing façade in Dalton Square. The new building uses a palette of materials already found in the city centre, and has also been designed to convert easily into an ApartHotel if the demand for student apartments in Lancaster slows down.”
Advertisement
Hide AdAdvertisement
Hide AdThe development would feature 29 one-bed studios, seven two-bed apartments, four one-bed duplexes and one two-bed duplex.
A noise assessment has been carried out on the current building, which found that noise from the Dalton Rooms on weekend nights and into the early hours could be heard. The design proposes specialist window glazing and mechanical ventilation to mitigate this.
The building was originally constructed as a cinema, but following its closure in 1974 has been used as a club and children’s soft play centre.
The application to Lancaster City Council stated: “The proposal aims to improve the identity of Mary Street and create the potential for the street to develop its own identity. The proposal makes a positive contribution by introducing a principal elevation that brings design interest and life to Mary Street. The student common room with its glazed façade presents an active frontage to the street.”