What are the new proposals for Lancaster’s Canal Quarter development?


Lancaster City Council’s multi-million pound blueprint for the western edge of the city centre reveals proposals for a “vibrant, sustainable and active Canal Quarter”, where “contemporary development and hidden heritage can combine” to create “a diverse residential, commercial, cultural and recreational neighbourhood”.
A public consultation is now underway seeking the city’s views on the council’s draft Strategic Regeneration Framework (SRF) for the Canal Quarter, a substantial area of land bounded by Lancaster Canal, Moor Lane and St Leonard’s Gate.
Advertisement
Hide AdAdvertisement
Hide AdA list of dates and locations for public engagement events can be found at the bottom of this story.
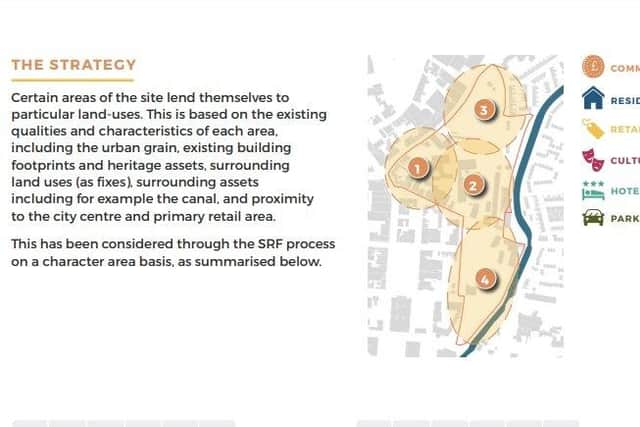

The report states that previous visions for the site, which have spanned more than 15 years, have been “too dominated...by undeliverable development propositions”.
It also notes that this is the first time the community and other stakeholders have had a direct input into shaping the overall development.
Within the site, four seperate areas have been identified for different types of development.
These are:
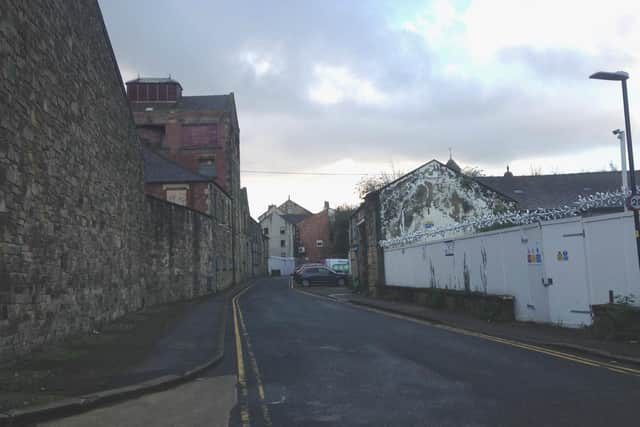

Advertisement
Hide AdAdvertisement
Hide Ad1. Stonewell Courtyards - buildings and open space between St Leonard’s Gate and Moor Lane, which could incorporate a mix of uses including primarily retail (including food and drink), cultural uses, and hotel accommodation.
“Given the nature of this area and an assumption of utilisation of existing buildings opening into courtyard spaces as a network of places to spend time and enjoy, it is assumed that these uses will be relatively small and niche/boutique in nature.
“There is recognised to be some potential for uses above ground floor to include business and retail, but these uses are not assumed to dominate the mix within the area.”
2. The Ropewalks (there were previously rope-making factories here) - incorporating an area of land between Lancaster Canal and Edward Street, Lodge Street and Brewery Lane.
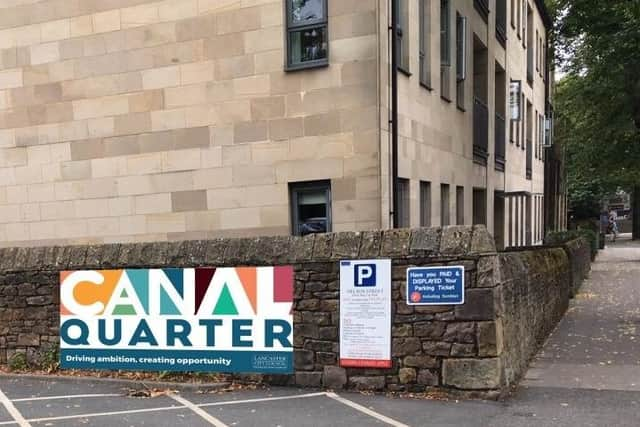

Advertisement
Hide AdAdvertisement
Hide AdIt is described as “a key connecting area of the Canal Quarter, needing to deliver uses that create vitality and energy within the area.”
The land could be used flexibly with particular potential for residential, commercial (office), cultural and artistic uses and hotel accommodation.
3. Coopers Fields (named after the barrel making industry here) - to the north of the site incorporating the large existing car park between Alfred Street and St Leonard’s Gate.
This is the council’s preferred location for the delivery of a strategic, contemporary 300-400 space multi-storey car park.
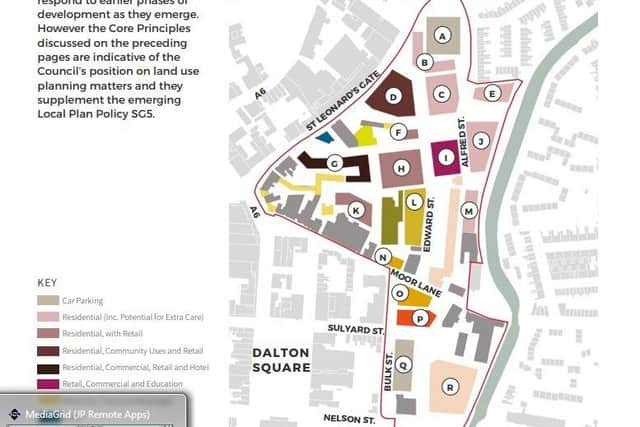

Advertisement
Hide AdAdvertisement
Hide AdIt could also include residential with a mix of housing types such as terraces, townhouses and apartments, including student accommodation.
4. Moor Lane South - which would be delivered as a later phase – mainly due to the fact that it currently accommodates a large amount of surface-level car parking, which will need to be retained at least whilst redevelopment of the car parks at Coopers’ Field is ongoing.
The area is also dominated by the council owned Moor Lane Mill building which is currently partly used for office accommodation.
Commercial development intertwined with residential uses appear to be the most appropriate land uses, but the area is able to respond flexibly to market conditions, and could offer the potential for a variety of uses, dependent upon how the earlier phases of the redevelopment of the Canal Quarter are delivered. This area is also being considered by the Council as an additional strategic car parking location (should one be needed), although it will be preferable to rationalise the quantum and arrangement of car parking within this part of the site.
Advertisement
Hide AdAdvertisement
Hide AdThe 123 page document “presents a vision for the area, supported by a set of design and development principles, to guide future investment over the next 15-20 years”.
It has been prepared by Lancaster City Council in consultation with major landowners, stakeholders and the local community and has been supported by a professional team led by Avison Young and Planit-IE.
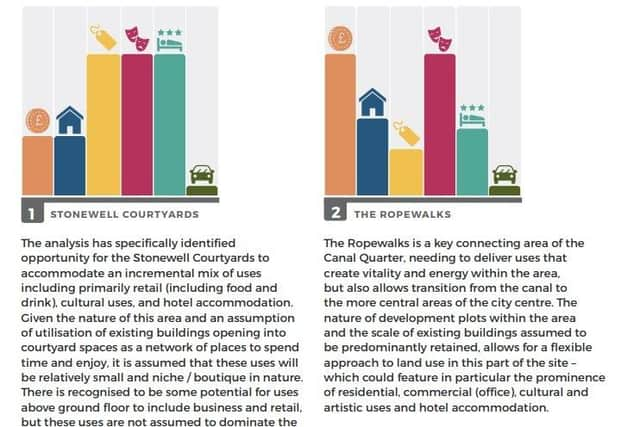

It has set out a relatively detailed map of potential uses for each section of the site.
Clear messages from engagement with stakeholders and the public on developing the document showed that arts and culture, architecture and heritage, and a mixed use development incorporating independent businesses, and innovative, creative and digital industries are crucial elements of the site.
Advertisement
Hide AdAdvertisement
Hide AdGreen space, eco-friendly design, car parking and traffic, pedestrian access, accessibility for all, and sustainability were also considered key issues.
The document states: “The Canal Quarter is unique in both its history and its future potential.
“The production of the SRF represents an important milestone for the area – too dominated in its recent past by undeliverable development propositions.
“It also represents the first time that the community and stakeholders have had direct input into a vision and framework for the comprehensive regeneration of the area.”
Advertisement
Hide AdAdvertisement
Hide AdCoun John Reynolds, Cabinet Member with particular responsibility for Planning Policy, said: “Our ambitious vision is for a vibrant, sustainable and active Canal Quarter, integrated with the Lancaster Canal and served by areas of new public open space.
“A Quarter where contemporary development and hidden heritage can combine to create a diverse residential, commercial, cultural and recreational neighbourhood.
“In the last 12 months the Council has taken, and will continue to take, a clear leadership role in the regeneration of the site.
“But it cannot achieve our vision for the Canal Quarter alone.
Advertisement
Hide AdAdvertisement
Hide AdIt will require continued energy and realism from landowners, developers, businesses and local residents to create a genuinely desirable and attractive place to live, work and play.”
The document can be found online at https://www.lancaster.gov.uk/sites/canal-quarter/get-involved
LACK OF OFFICE FLOORSPACE
“The market analysis and stakeholder engagement undertaken during the production of the SRF has identified a shortage of Grade A office floorspace across Lancaster generally and the city centre specifically.
“In addition the prominence of digital and creative businesses and growth within this sector across Lancaster is recognised to represent a specific market opportunity that could and should be reflected in the ultimate mix of uses brought forward across the SRF area. As such, high-quality office and business uses that create employment opportunities and support the emerging economic growth sectors within the SRF area are an appropriate land use and will be supported in principle. This includes any potential for new commercial/ education facilities for Lancaster University which would help create a new presence for the University within the city, thus fostering improved linkage between the higher education sector and the creative and knowledge-based industries, which in turn will enhance the economic and social sustainability of the city.”
HOTEL ACCOMMODATION
Advertisement
Hide AdAdvertisement
Hide Ad“There is a recognised shortage of hotel accommodation across Lancaster City Centre.
Increasing the supply and choice of hotels would help support the wider visitor and economic aspirations for the city. The SRF recognises the potential to deliver a mix offers across the City Centre as a whole – ranging from boutique small scale to high-volume (including, where appropriate, budget hotel accommodation).
“Hotel uses are therefore considered an appropriate land use within the Canal Quarter.”
TRANSPORT
The County Council, in their role as Highways Authority, are continuing to work to implement the Lancaster District Highways and Transport Masterplan. This will include the delivery of new bus rapid transit and cycle superhighway proposals through the city, as well as reducing the impact that the current
ring road one-way traffic network has on the city.
Advertisement
Hide AdAdvertisement
Hide AdBoth Councils are working to identify strategic car parking locations to prevent inefficient car trips around Lancaster’s road network, including identifying opportunities for the further rollout of electric car charging points. The Canal Quarter is ideally located at the northern gateway to the city as a preferred location.
However the SRF is not seeking a net gain of car parking through redevelopment. Changing car ownership levels and the proximity to Lancaster’s sustainable transport options (bus station and other bus stops, railway station, existing cycle and pedestrian network, especially along the canal) means that there is already choice for non-car travel. Development that embraces these transport policies will help the Council make progress towards its future ambitions.
ARCHITECTURE AND HERITAGE
The vision for the Canal Quarter seeks to the site’s inherent qualities, retaining and accentuating its unique characteristics.
Creating a sustainable mix of uses will be key to generating a vibrant district which is welcoming and inclusive to a broad spectrum of people and users, at all times of the day, week and year.
Advertisement
Hide AdAdvertisement
Hide AdAn emphasis is placed on the creation of high quality architecture, new build, retained and refurbished, complemented by dynamic streets and spaces which extend life and activity into the public realm.
A sensitive, phased approach to delivery will encourage incremental growth over time, ensuring that the Canal Quarter is embedded into the fabric of the city, the psyche of its people and the Lancaster way of life.
The Canal Quarter Strategic Regeneration Framework (SRF) has been prepared by Lancaster City Council in consultation with major landowners, stakeholders and the local community. It presents a vision and illustrative masterplan, supported by a set of design and development principles, to guide future investment in the area over the next 15-20 years.
SUSTAINABILITY AND CARBON FOOTPRINT
In January 2019, Lancaster declared a ‘Climate Emergency’ after city councillors voted unanimously
Advertisement
Hide AdAdvertisement
Hide Adto work towards making the city council as an organisation carbon neutral by 2030. If this ambition is to be achieved then bold actions are required. As a significant development site for
the city, the Canal Quarter has a clear role to play in reaching this goal and in setting a precedent for future development within the city.
Encourage low or zero carbon energy generating technologies.
• To help achieve Lancaster’s goal of becoming zero carbon by 2030, development proposals will be required to consider on-site energy production in both the short and long term, with details of how energy production will be operated, maintained and potentially adapted over the life of the development.
Advertisement
Hide AdAdvertisement
Hide AdExceed the Building Regulations requirement for reduced energy and water consumption (e.g. on-site power generation and water harvesting).
Embrace new ideas and seek to harness the latest technology. This should be considered throughout the design and construction processes as well as the fit out or occupation stages (e.g. off-site or modular systems could improve the amenity of existing residents during the construction phase).
• Introduce smart technology to control heating and cooling to prevent wasted energy and save on bills.
• Integrate green roofs / green walls to improve biodiversity.
Advertisement
Hide AdAdvertisement
Hide Ad• Creation of a flagship retrofit project to set precedent for future development.
Exhibition and public engagement events
Thursday January 9 (12pm-4pm) - St Nicholas Arcades
Saturday January 11 (10.30pm-1.30pm) St Nicholas Arcades
Wednesday January 15 (1pm-4pm) The Gregson Centre
Saturday January 18 (1pm-4pm) - Marketgate Shopping Centre
Tuesday January 21 (3pm-7pm) - The Storey
Thursday January 30 (12pm-4pm) - Lancaster City Museum