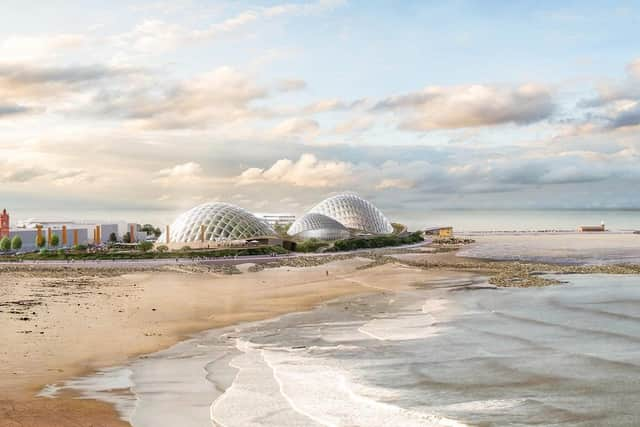Morecambe's Eden Project North details revealed as plan is formally submitted
and live on Freeview channel 276
Hundreds of jobs are expected to be created there and visitor numbers could reach up to a maximum of one million a year, the plans suggest.
The site will be able to hold up to 4,000 visitors a day and average visitor numbers are estimated at 750,000 per year, the application states.
Advertisement
Hide AdAdvertisement
Hide AdThe application has now been submitted and published by the city council.


Proposals include three core areas, the planning application states. These are themes as the Bay, Above The Bay and Below The Bay.
Bay. This area will vision focus on natural rhythms, such as tidal rhythms and lunar rhythms, and how they underpin the health and well-being of people and the natural environment.
Above the Bay will be an environment filled with plants and art exhibits, showcasing natural abundance and the rhythms of life linked to the sun, the application explains. Below the Bay will be an immersive series of theatrical experiences that bring to life lunar rhythms and tides.
Advertisement
Hide AdAdvertisement
Hide AdThere will also be a Natural Observatory: the home of Eden Project North’s research and education programmes.
The planning application to councillors states: “The proposed development comprises a major new mixed-use attraction. It will combine a range of indoor and outdoor experiences, all based on connecting people with Morecambe.
“Within these venues, there will be a range of uses that fall within a combination of commercial, business and service classes, learning and on-residential institutions and local community uses.
“The outdoor arena does not fall within any specific use class of its own. Collectively, the planning unit as a whole would be constitute a mixed-use scheme.”
Advertisement
Hide AdAdvertisement
Hide AdElsewhere the planning application, states: “Eden Project North will be a ticketed visitor attraction including a mix of entertainment and educational facilities provided within four large shell-like superstructures, connected to the ground by a lower structure that wraps around the building, and enhanced by areas of high-quality open space and landscaping.
“It will include exhibits, performance space, learning, play and immersive experiences within the development, alongside three café-restaurants, a visitor centre and retail space.
Eden Project has ambitions to be open in 2024 with a building period of two years. It aims to attract one million visitors maximum per year with an estimated average of 760,000 per annum.
The development is designed to accommodate 4,000 visitors per day with a maximum of 750 visitors per hour accessing the site at peak times.
Advertisement
Hide AdAdvertisement
Hide AdThe proposed development will directly employ around 390 full-time equivalent employees with a
maximum of 280 employees on-site at any given time.
It is anticipated that the maximum core hours of operation of the main site will be between 9am to 9pm daily outside summer periods, extending to 9am to midnight during summer.
In addition to the main venue, a maximum 6,000-person capacity outdoor arena is included in the proposals. It is proposed that up to eight late-evening events will be held each year during summer, between 6pm and midnight.
Councillors on Lancaster City Council’s planning committee will consider the plans on Monday, January 31 at Morecambe Town Hall.