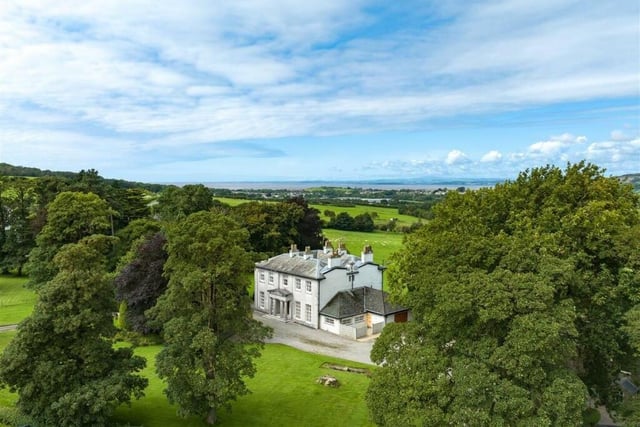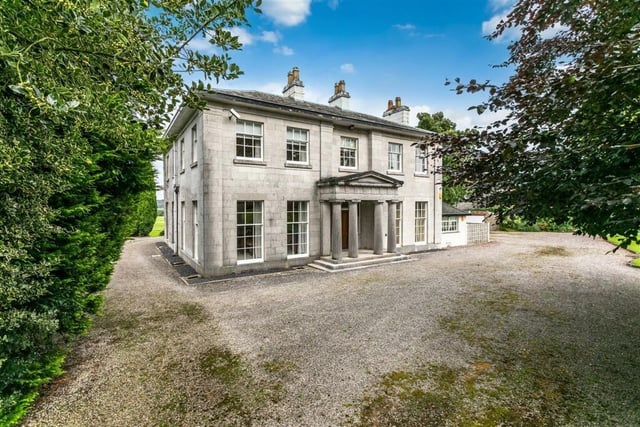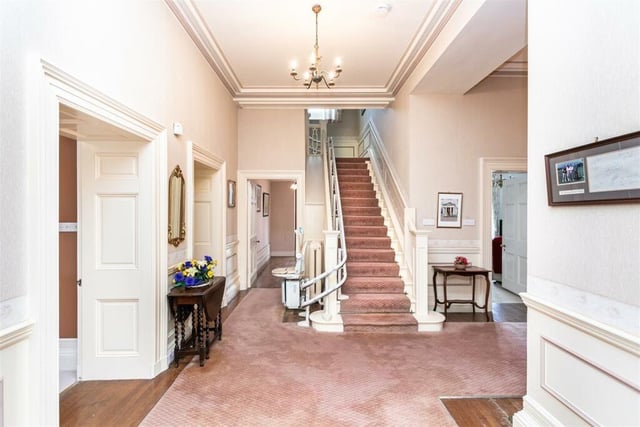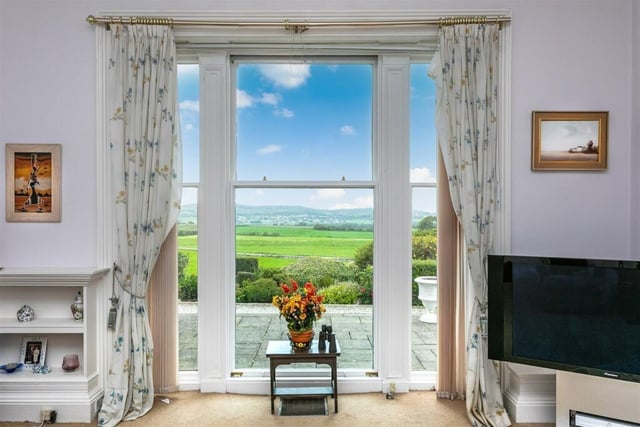This grand and historic Grade II Listed country house is set in the village of Over Kellet with well maintained gardens and grounds of 3.3 acres, which offer fabulous open and panoramic views.
The design of Hall Garth is attributed to local architect George Webster and is thought to date back to the early 1820s.
The accommodation is laid out over two floors with additional cellars. Arranged around a spacious hallway there are four large reception rooms as well as a garden room and a breakfast kitchen, garage/utility room and cloakroom. An elegant and wide staircase rises to the first floor where there are four generously sized double bedrooms, three bath/shower rooms and a dressing room.
The property also affords privacy. Set back from the road with the cover of established trees and planting, the house could possibly be missed.
Within the grounds, you’ll find formal and informal gardens, seating terraces, generous parking provision and garaging, an outdoor swimming pool with changing room and a small area of woodland.
The majority of the garden is located to the north and west of the house and there are fabulously open panoramic views that span across Morecambe Bay estuary towards Grange and to the limestone crag of Warton Crag, and then over to the Lakeland Fells.
Arrive through the gated entrance and sweep up the drive, and Hall Garth will not disappoint. The Doric columns make for an imposing entrance and welcome you inside this impressive Georgian country house.
The ceilings are high and the skirting boards deep, fireplaces are grand and the panel doors weighty, sash windows grace nearly every room and are wide and tall – some with working shutters. This is a house of substance, rich in original period details that are in evidence throughout.
The staircase is a notable feature of the house. With an unusual and very striking balustrade, it has wide and gently rising treads with a large half landing. Alighting at the first floor and looking back, there is a great view over to Warton Crag.
About the architect
George Webster (1797-1864) was an English architect who practised in Kendal. All of his works were executed near his practice and were located in Cumbria and in the adjacent parts of Yorkshire.
He worked mainly in domestic architecture, designing new houses and remodelling older properties. His early designs were mainly in Neoclassical (Greek Revival) style.
He later pioneered the use of the Tudor Revival style and in some of his later designs he incorporated Italianate features.
He also designed a number of churches, all in Gothic Revival style, plus some public and commercial buildings including Kendal Town Hall.
Who to contact
Hall Garth is marketed by Fine & Country, Lakes & North Lancs, 19 Castle Hill, Lancaster LA1 1YN, with a guide price of £2,000,000.
Email [email protected] or call 01524 380560.

1. Hall Garth, Over Kellet
The design of Hall Garth is attributed to local architect George Webster and is thought to date back to the early 1820s. Photo: Fine & Country


