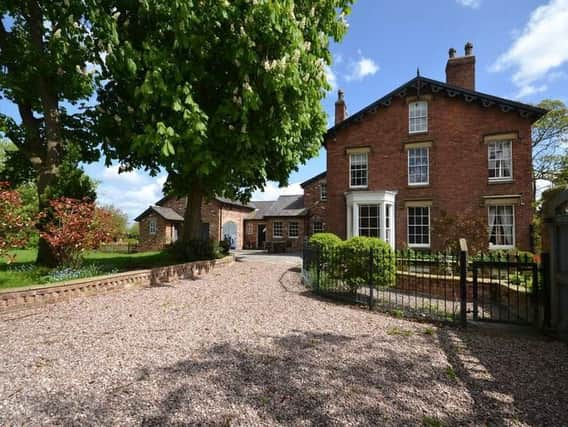Instagram-chic: Former rectory now a stylish Lancashire mansion boasting three storeys and 29 rooms


Boasting the kind of stats that would make most other homes blush, The Old Rectory in Leyland is a serious bit of property, offering its lucky owner dominion over its five sprawling bedrooms and five equally-sprawling living rooms, and at that point you've still only explored just over a third of the home's 29 homes.
Approached via a lengthy pebbled driveway and framed by trees and a quaint greenhouse, The Old Rectory's facade is straight off a hand-crafted chocolate box purchased on a heady family holiday to Devon, while the views out to the back over the rolling hills is described somewhat charmingly as "ecclesiastical" by the listing.
Advertisement
Hide AdAdvertisement
Hide AdThe entrance is dominated by the solid oak door is set in a sandstone Tudor arch surround - about as grand an entrance as one can hope for. Heading into the home, and the floor is deftly tiled with a careful pattern so pretty that it looks like it belongs in a Middle Eastern mosque or Ancient Roman bathhouse. Also, hint-hint: very Instagram-friendly, kids.
With stripped pine floorboards and an original cast iron open fireplace in the study to the blossom of sash windows in the kitchen, The Old Rectory is a hearty home full of wide open spaces and natural light. Practically overflowing with skylights, it's the kind of property that would fit right in amongst the immaculate rows of white Victorian terraced homes of Notting Hill or Kensington.
Speaking of the kitchen, its black granite work tops and its matt-white cupboards stand out and the real game-changers, while the exposed brick over the Aga cooker adds a touch of rustic class to the whole room, which is no bad thing whatsoever. Through the adjoining rear hallway, and you'll find plenty more house, too.
A large family bathroom awaits with a garage not far away either, above which is an additional space perfect for a home gym or man cave depending on your priorities.
Advertisement
Hide AdAdvertisement
Hide AdUpstairs - via a spindle balustrade I'll have you know - is a half-landing stop-off before you reach the first floor where the master suite resides complete with an en suite boasting f laminate flooring, a sash window to the front, inset spot lights, and a three-piece suite.
After you've explored the other bedrooms, take a peak at the antechamber with another set of stairs leading up to the second floor where another three bedrooms - and the thick brick chimney breast and ingle - can be found along with another en suite, because let's face it, who want to do stairs when all the want is the loo in the middle of the night.
Who said rectories can't be fun?
For more information, head to https://www.zoopla.co.uk/for-sale/details/50213981?search_identifier=f897b305e2d1e17a6d3dd418a10d4ae8