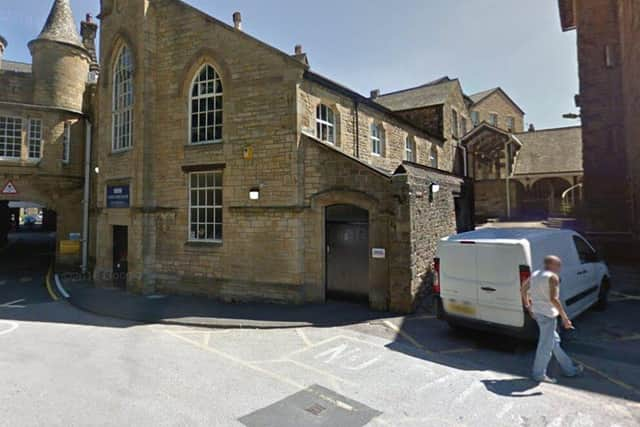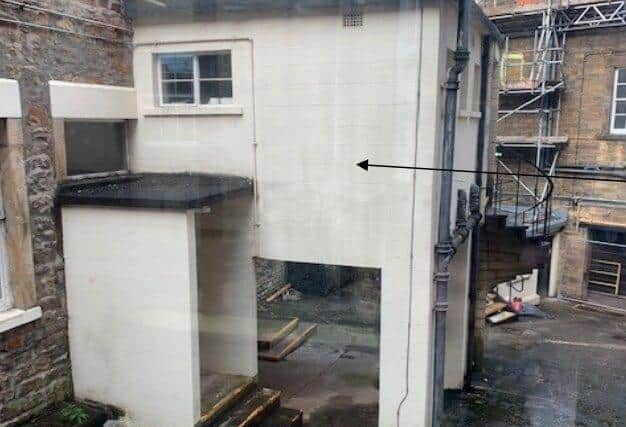Former Lancaster church to be converted into offices amid dispute over design
and live on Freeview channel 276
“The Chapel”, on White Cross Business Park, is currently vacant after its most recent occupants, New Life Church, moved to other accommodation in the city last summer.
The stone structure – which was home to worshippers for 18 years – was previously a social club connected to the historic Storey Brothers textile operation on the site.
Advertisement
Hide AdAdvertisement
Hide AdThe wider plot, off South Road, now houses around 130 businesses after it was bought by Lancashire County Council in the early 1980s.


As part of the conversion plan for The Chapel, the authority wanted to make a series of changes to the external appearance of the building.
However, councillors sitting on County Hall’s own development control committee – which judged the planning application – said that some aspects of the blueprint were out of keeping with the area.
Committee members – acting in an independent capacity from the authority – echoed concerns that had been raised by Lancaster City Council about a proposal to install uPVC windows on the two-storey building.


Advertisement
Hide AdAdvertisement
Hide AdJonathan Haine, principal planning officer for the county council, said that a request for wooden replacements to be used had been rejected “on cost grounds”.
However, he added that the applicant would be willing to install secondary glazing – and so keep the original windows in place – or use new aluminium frames.
Several members also criticised the design of a two-storey extension to replace an existing toilet block.
Alighting on the fact that the new building would be an off-white colour, County Cllr Barrie Yates said that a “monstrosity” was simply being replaced with a “a blot on the landscape”.
Advertisement
Hide AdAdvertisement
Hide AdThe Chapel itself is classed as a “non-designated heritage asset”, but it sits just metres away from a Grade II-listed building known as “The Barracks”. Originally built for the First Royal Lancashire Militia in the 1850s, it has also been converted to provide office space.
Mr. Haine said that he regarded the extension to The Chapel as being of a “considerably better design standard” than the structure it would replace, because it has a “pitch roof, covered in slate…and also incorporates stone headers and sills to tie-in with the existing building”.
He added that the new add-on – which will also house kitchen facilities – will be visible only from an internal courtyard area, meaning that it would it would have a “less severe” impact on its surroundings.
Members agreed to grant permission for the scheme, but only on the basis that the final design is subject to a condition ensuring that it is agreed with planning officers in consultation with the deputy chair of the committee.
Advertisement
Hide AdAdvertisement
Hide AdAndrew Mullaney, the county council’s head of planning and environment, said that he and his colleagues would take the “strong steer” given by the committee over the style of the extension.
A condition had already been proposed that the replacement windows on the main part of the Chapel building would not be installed until the type had been agreed by both the city and county councils.
However, Mr. Mullaney added that he would struggle to tell the difference between a wooden and a uPVC window frame at 10 metres if they were “the same colour and the same design”.
Historic England did not submit any comments about the plans.
