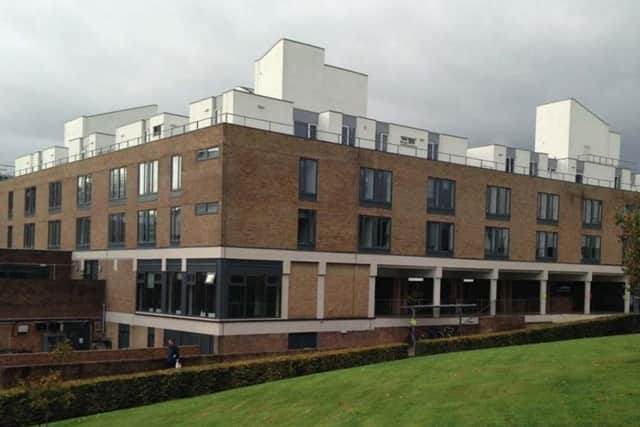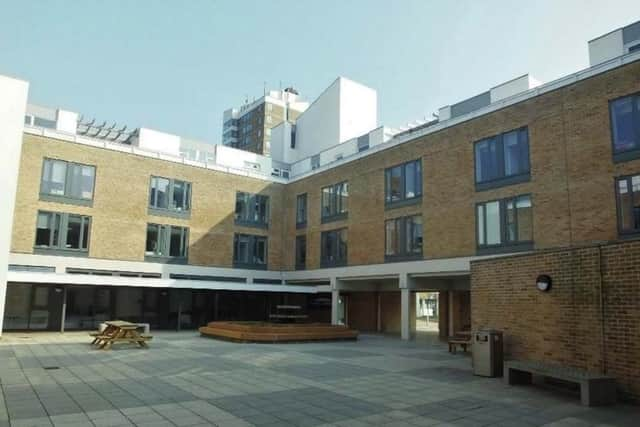New Lancaster University flats given go-ahead
and live on Freeview channel 276
The proposal for Furness College on the university’s Bailrigg campus are in keeping with other student flats on campus and, in a wider context, could ease pressures on traditional houses elsewhere in Lancaster from being turned into homes of multiple occupancy, the plans suggested.
Student accommodation and safety are topics which have been debated in recent months by city councillors and community groups.
Advertisement
Hide AdAdvertisement
Hide AdThe university, created in the 1960s, is world-renowned and attracts students from the UK and overseas.


But some city councillors have recently warned of an imbalance between student flats developments and other types of housing being built in the city.
One recent council discussion about the regeneration of Lancaster Canal Quarter included calls for new homes for older people.
Elsewhere, Lancaster Civic Society has raised some concerns about the growth of student accommodation in the city. Its comments came as plans for student developments at St Leonard’s Gate and China Street were considered earlier this year.
Advertisement
Hide AdAdvertisement
Hide AdThe new application relates to part of Furness College, which is on Lancaster University’s main campus with shops, takeaways, bars, laundry facilities, library and teaching facilities nearby.


Applicant Guy Constantine wants to change the use of second floor Furness Collage offices to seven ‘cluster apartments’ for student accommodation, incorporating one seven-bedroom flat, three eight-bedroom flats, two nine-bedroom flats and one 11-bedroom flat.
The development would result in the loss of the existing academic office space on the second floor. However, new offices are based at the university’s new Health Innovation Campus.
The four-storey Furness Collage building has a central open courtyard. Inside, it currently has communal space and office space on the ground floor, office space to the first and second floors and accommodation the third floor.
Advertisement
Hide AdAdvertisement
Hide AdStudent security and nuisance behaviour were mentioned as part of an architecture and design report for the new application. Incidents of unwanted visitors and youths accessing the upper floors are noted, it said. However, 24-hour security is provided on the university campus and there is a security lodge in the building itself.
The design report added: “The intention is that out of hours, only residents can access beyond the building’s main entrance lobby. Discussions were held about providing access control to upper floors, to prevent nuisance behaviour previously identified. It was noted, however, that this should be avoided to ensure the academic office remains accessible during working hours.”
City council planning officers advised councillors that change of use of the existing academic office space to provide student accommodation on the second floor was acceptable.
The report added: ”In effect, each of the cluster flats would be defined as a house in multiple occupation (HMO) in planning terms. Whilst planning policy seeks to prevent the proliferation of HMO accommodation, this policy specifically seeks to protect housing mixes to safeguard the character of residential areas of the district, such as those closer to Lancaster.
Advertisement
Hide AdAdvertisement
Hide Ad“Given the application relates to an existing building within the centre of the university campus, it is considered that the principle of providing multiple occupancy-type accommodation in this location is appropriate.”
The application was approved on Monday, subject to various conditions, including resolving outstanding noise issues.