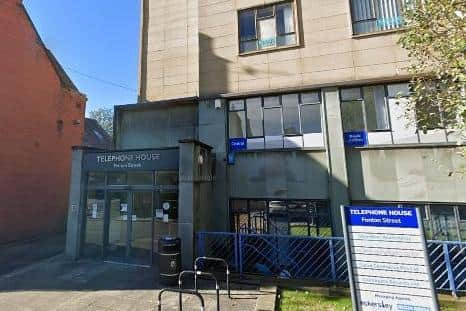Plans for Lancaster mosque and dental surgery to be turned into shared apartments
and live on Freeview channel 276
Plans have been submitted to Lancaster City Council to convert the use of the ground floor of the historic Telephone House building in Fenton Street into apartments.
Permission has already been granted to convert the first, second, third and fourth floors with a total of 20 flats.
Advertisement
Hide AdAdvertisement
Hide AdIn the latest proposal, Fenton Suites Ltd are seeking to turn the lower ground floor mosque into four two-bed apartments and a one-bed apartment, while the upper ground floor dentist is to be turned into two-bedroom apartments and a one-bed apartment.


It is believed the dentist surgery has closed while the Masjid-e-Noor mosque is in the process of relocating to a new location elsewhere in Lancaster.
The proposed scheme has attracted objections from members of the Lancaster Civic Society. In a statement submitted to the council, Hugh Roberts from the society, said: "We regret that the Civic Society had not been made aware that Prior Approval Permission had already been granted for the upper floors of this building to be converted for residential use.
"Had the normal consultation process been in place it is likely that we would have taken the opportunity to suggest that this totally inappropriate structure in a central conservation area should be removed.
Advertisement
Hide AdAdvertisement
Hide Ad"Under the circumstances we are faced with a 'fait accompli' with the proposed minor changes to the lower floors contributing nothing to the overall appearance of the building, which will remain as one of Lancaster’s more unfortunate examples of 'modern' architecture."
Under the plans, the developers are planning to alter the staircase between the building entrance level mezzanine to the lower ground floor level, allowing for a staircase and a platform lift to be installed to provide access for wheelchairs. The scheme will also see the replacement of all the windows in the building.
A final decision will be made following a period of public consultation.