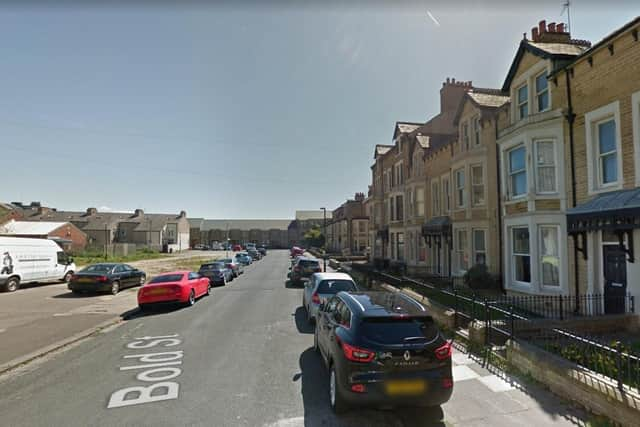Flats without front doors proposed for Heysham in redesigned plan
and live on Freeview channel 276
The apartments are proposed by Placefirst for a site at Bold Street in Heysham. Placefirst develops, builds and maintains rented homes and has previously regenerated Victorian homes in Morecambe’s West End.
At Bold Street in Heysham, old terraced homes and commercial buildings on the site were bought by the city council and then demolished around seven years ago. Today, surrounding buildings in the area are Victorian and modern, and of different heights.
Advertisement
Hide AdAdvertisement
Hide AdPlanning permission was first granted in 2020 for a three-storey block to provide 21 one-bedroom and 21 two-bedroom apartments. But the plan has now been amended to 22 and 20 rooms respectively. Permission for development on the site remains but the latest changes needs to be approved.


The latest application also seeks design changes to the front and side, bikes and bin stores, and approval of various details including ‘starter packs’ for new residents, which are designed to ease any pressures on nearby coastal areas.
The main changes are to the front elevation facing Bold Street and the overall height of the block. The approved first design included seven ground floor front doors serving the flats with private amenity spaces along the front. Now however, the revised scheme has removed the front doors and added a single communal entrance for all residents on the side, off Back Winterdyne Terrace close to the junction with Bold Street.
Full-height windows which were previously suggested are now replaced with cill-height, wider windows. The overall height of the building has also been reduced.
Advertisement
Hide AdAdvertisement
Hide AdDetails sought for approval by councillors relate to access and nearby road improvements, surface and foul water drainage, electric vehicle charging, building materials, landscaping, the treatment of boundaries, security measures and home-owner packs.
According to a report for councillors, a tree and planting officer has said landscaping opportunities are limited at the site because of the layout , with trees and shrubs restricted to small green spaces which break-up the car park. Seven medium-sized trees are to be planted along with shrubs or climbing plants and two sections of evergreen hedging, one of which will go along the whole boundary with Bold Street. Unless the number of parking spaces is reduced, there appears to be little opportunity to enhance the character of the area further with additional planting, the officer has said.
One objection has come from a resident, raising worries about the density of the new flats being too high, a lack of thought for children and family needs and worsening car parking problems.
A planning report to councillors states: “The new entrance point will provide a communal focus and a more secure access for residents than the
Advertisement
Hide AdAdvertisement
Hide Adseparate doors. The Bold Street front retains the landscaped strip behind one-metre metal railings but this has been enhanced to include a full length hedgerow
It adds: “The change in roof levels and canopies above each front door on the (earlier) approved scheme added interest to the front elevation and broke-up its mass. The use of front doors provided a more traditional elevation and activity along the long front, which matched the character of the surrounding properties. For these reasons, officers were initially concerned about the loss of the front doors and canopies. In response to these concerns the applicant is providing much greater interest in the elevation detailing, with brickwork and panelling.
“Furthermore, the reduction in the building’s height and use of landscape, sill-height windows instead of portrait full height ones helps reduce and break up the mass of the building more than the approved scheme.
“Omission of the Bold Street front doors enables the internal space to be reconfigured to provide larger internal floorspace for a number of the apartments and increases security by limiting access to the building.
Advertisement
Hide AdAdvertisement
Hide Ad“Although the loss of the Bold Street front doors will result in a less active front the benefits in increasing the internal size of some apartments, improving security, adding more interest and landscaping to the elevation and providing a focal communal space override this.”
Due to the site’s closeness to the Morecambe Bay and Duddon special protected area for birdlife, an assessment was carried out before the original permission was granted. This concluded that recreational pressure on the protected areas from new residents required mitigation through creating a homeowner’s pack for each apartment. The pack has been assessed by Natural England and is appropriate, the report to councillors adds. It has tips on how to enjoy the area without disturbing birdlife with dogs, kites or flying drones, for example.
Lancaster City Council planning committee meets at Morecambe Town Hall on Monday, February 28, at 10.30am.