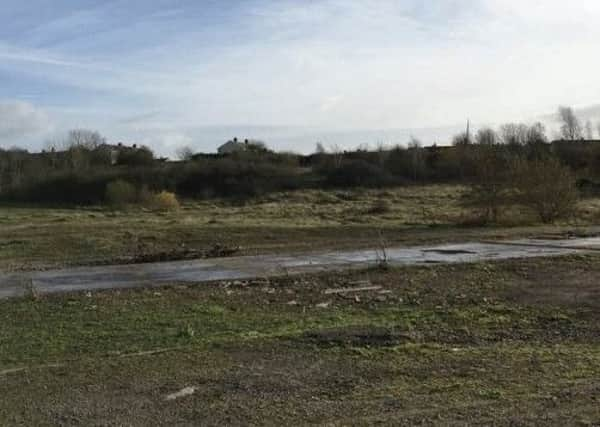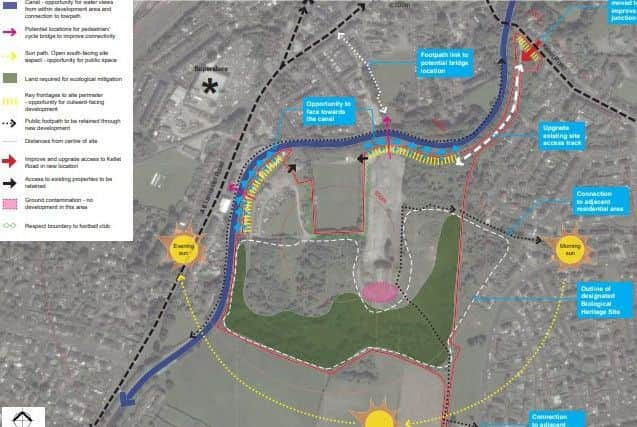250 new homes plan at former Carnforth quarry site


The plans submitted by Nexus Planning on behalf of Homes England seek outline planning permission to build the new houses at Lundsfield Quarry, to the south and east of Carnforth Rangers Football Club.
Access to the new development would be via Kellet Road.
The application states: “As the site is partly covered by the Lundsfield Quarry North BHS (Biological Heritage Site) it will be necessary to offset any impacts arising from the development of the site.


Advertisement
Hide AdAdvertisement
Hide AdBuilt development is not proposed across the entirety of the site and only covers around a third of the overall site area.
Through the implementation of a necessary mitigation scheme, the opportunity exists to achieve a net biodiversity gain across the site as a whole through the
provision of an area of ecological mitigation. Any impacts arising through the loss of any habitats can be mitigated through a combination of measures such as the protection, management and enhancement of existing high quality habitats and the creation of new habitats, including through the use of SUDs.
“The development provides an opportunity to clean up a contaminated brownfield site and introduce high quality hard and soft landscaping across the site. The illustrative masterplan will also be able to identify the most appropriate locations for the incorporation of public open space within the site based on known site constraints.
Advertisement
Hide AdAdvertisement
Hide Ad“For example, through careful implementation, contamination ‘hotspots’ could provide an opportunity for open space to be introduced in favour of built development.”
The plans go on to say that to the western canal frontage, a series of small public squares are proposed to further open up the development and allow views out to the water.
“Taking inspiration from traditional canal cottages, a series of short terraces and townhouses are proposed in the western canal frontage area, creating an area of individual character. Similarly, the introduction of a small number of ‘mews’/ terraced houses towards the centre of the site creates a distinctive
neighbourhood and provides a further mix of housing types.”